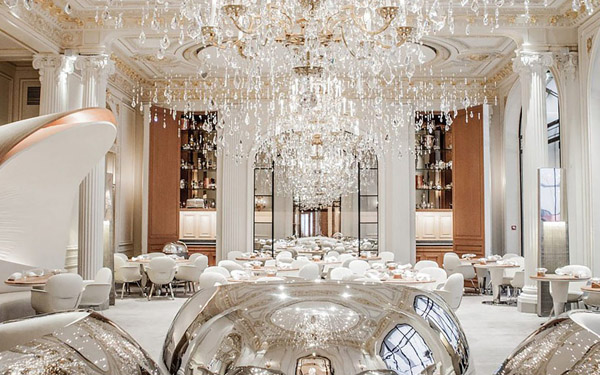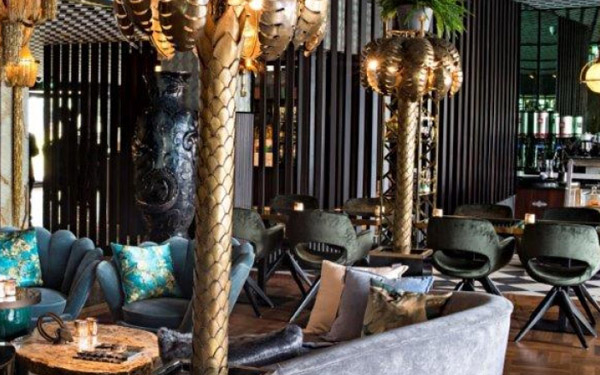Usually, people come to restaurants for food and ambience. In ambience, the interior plays a vital role for customer satisfaction. Most hotel has a theme-based interior design based on the brand they want to create. Depending on the theme, furniture and colour palettes are done. This creates a serene environment that helps in creating a fanbase for your restaurant .
Below are the top modern restaurant interior design around the world.

Gaga, Shanghai:
Gaga Cafe is the first Shanghai outlet of the massively popular Shenzhen modern teahouse chain. It is a heritage building with modern restaurant interior design that is featured in Wallpaper magazine for its standout design. For interiors, they have imported cool, sleek, minimal, and relaxing colours and lines into the mix that invariably synchronizes with brand. This restaurant is a perfect gateway for the opulent shoppers to rest and have trendy tea in serenity.

Wilmott's ghost, USA
The Willmott’s Ghost, is located inside the spheres of the Amazon’s headquarters in Seattle. The modern restaurant interior design possess rare beauty, with its sublime design that will surely enchant eyes of the beholder. The Spheres has three more spaces and consists of three domes filled with plants to appreciate.

The Manzoni, Italy
The Manzoni is collaborated with Design Research Studio and JLK Design Studio that is designed with multiple atmospheres. This allows the visitors to experience their journey each room exploring its narrative. The entrance of The Manzoni features a monolithic block of granite that symbolizes the culture and cusine. Exotic lava stone tiles decorate the wall, which complements the materiality of the Testi stone bar. OPAL lighting illuminates the space with an ethereal glow.

Ducasse, Paris
Dine in the 5-star le Meurice Alain Ducasse under the mastery of chef des cuisines Amaury Bouhours. It is inspired by the Salon de la Paix in the Chateau de Versailles and reinterpreted by Philippe Starck. All the room are majestic with classical elegance combined with contemporary delight.

Bodon Amsterdam, Netherlands
The interior designer has taken inspirations of many styles from 1920s, 1970s, Art Nouveau and Art Deco. The inculcation of various texture shows richness and tradition of hospitality. With respect to decorations, they have made with marble and velvets.

Seen, Lisbon Portugal
The Seen is rooftop of Tivoli Hotel in Avenida da Liberdade at heart of Libson, Portugal.The interior is inspired by the book “The Great Gatsby, by F. Scott Fitzgerald, creating a portrait of the Jazz Age in America in the 20s. The interior is such it creates serene environment that provides customers to be in touch with the nature and have a good time. The lighting design project offers an intricate effect of lights and shade creating a dramatic sense of space, where combined with the music and the restaurant gastronomy take to an unexpected atmosphere.

Zambri, Spain
Zambri is a luxury restaurant with colonial style that embrances tradition and mordern architecture. The restaurant is located in a premival mansion with hanging gardern in exterior of the walls give a soothing abode for food lovers.
With respect to the interiors,they want to portray is brightness, exuberance and serenity. To compliment this they have evoked mediterranean design with ceramic design that illustrates vighorness of Mediterranean way of life.
Zambri is designed by George Panteloukas from GJP Design & Construction.
How Flipspaces will help you in designing your restaurant?
Flipspaces has leveraged technology that creates visual walkthrough through our designs and products. We have Viz store that will help customer through planning to execution.
Stage 1: Planning
As per client requirements, VIZMAP creatres 2D layouts and 3D models of the product.
Stage 2: Selection of products
The Vizcart has 2lakh plus options and customer can choose the products and finishing.
Stage 3: Interactive visualization
The Vizwalk gives 3-D walkthroughs and video output with real-time changeability of products and finishes will be reflected in the output.
Stage 4 :Execution
The VIZDOOM helps allows project execution and operation management to mitigate time and cost overruns.

Transform Your Workspace Today!
From innovative design to flawless execution, we turn your vision into a dynamic, functional, and inspiring office space. Whether you're renovating or starting fresh, our tailored solutions will elevate your workspace to the next level.
+91 7304503777
FAQ About Color Combination for Office
- Detailed consultation to understand your vision.
- 3D visualization of the design.
- Sourcing high-quality materials.
- Expert project execution with a focus on timelines and budgets.
- As a leading commercial interior designer, Flipspaces ensures a seamless experience from concept to completion.

 Design and Build
Design and Build Product Supply
Product Supply Property Discovery
Property Discovery Blogs
Blogs Newsroom
Newsroom